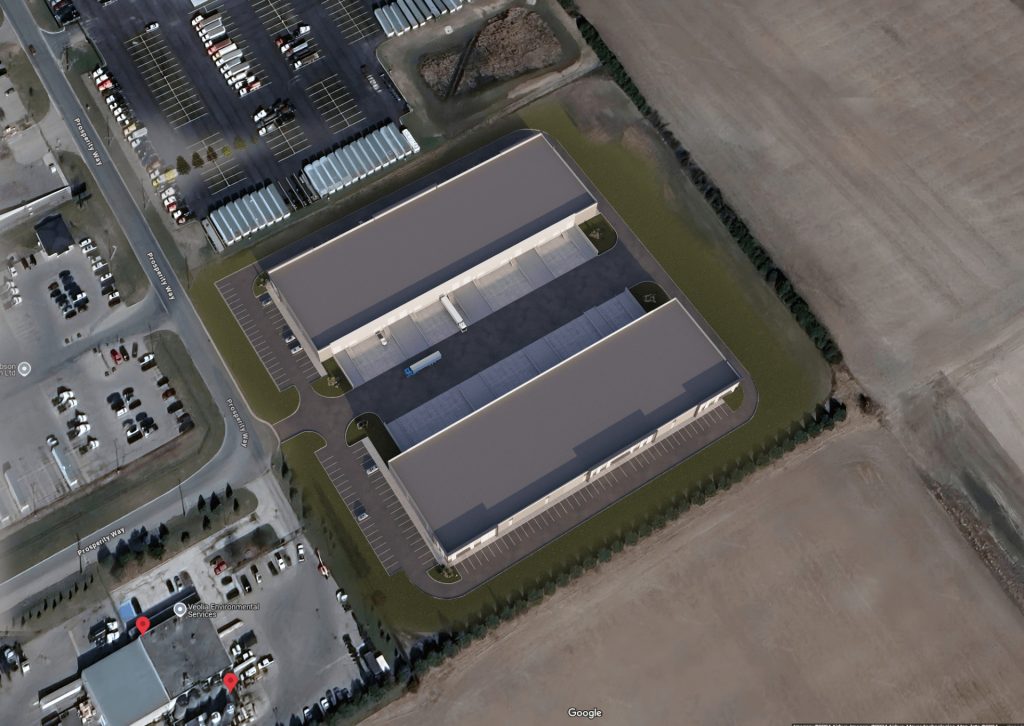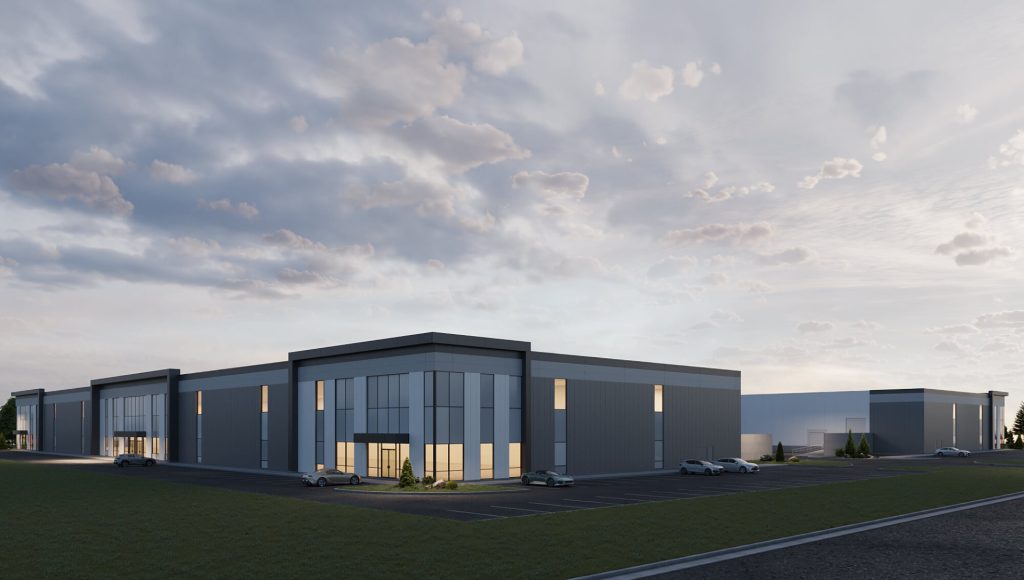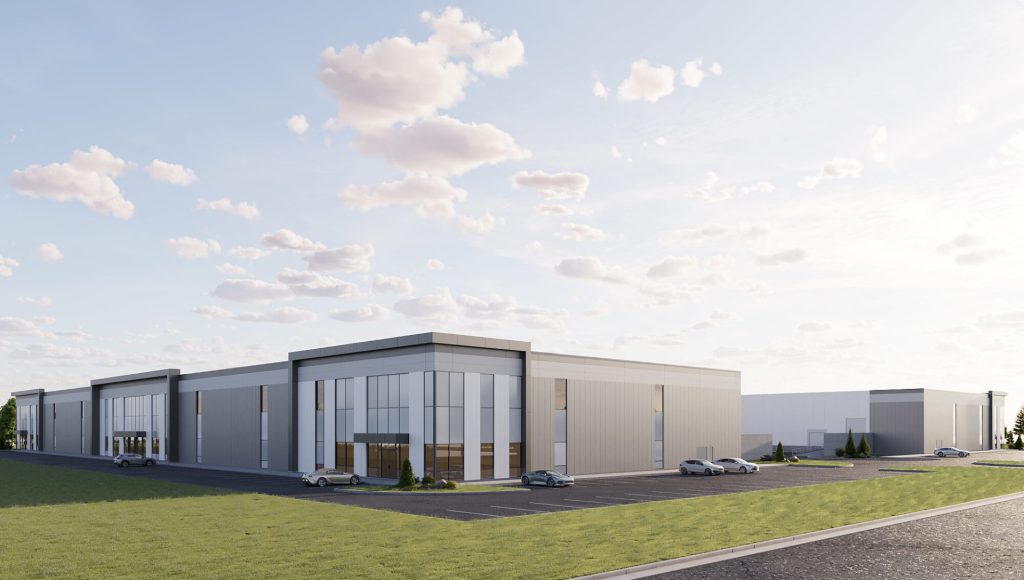This industrial warehouse complex features two buildings designed with a modern industrial aesthetic, prioritizing high-quality standards and maximum site utilization. The exterior is crafted from durable materials, including ACM (Aluminum Composite Material), IMP (Insulated Metal Panels), and precast walls, offering both elegance and functionality. With a clear height of 28 feet, the design accommodates large-scale operations and storage, maximizing vertical space. The layout is both economical and efficient, reflecting the client’s vision for a sleek, modern, and sophisticated design that balances practicality with visual appeal.
- Stage: Coming Soon
- Area: 131,600 Sqft
- Budget: $22.5 Million



